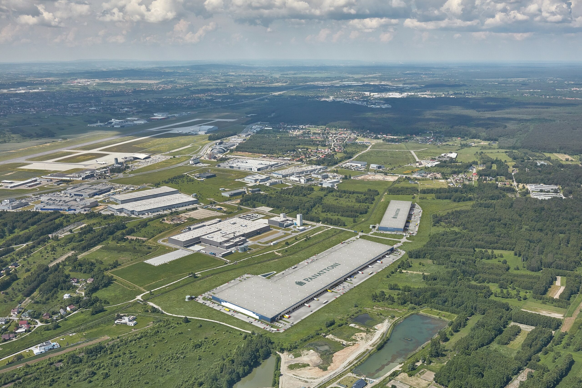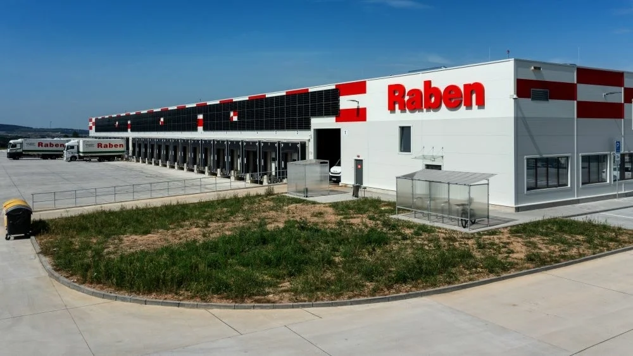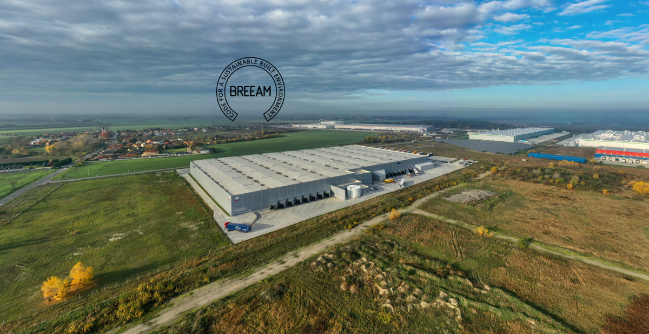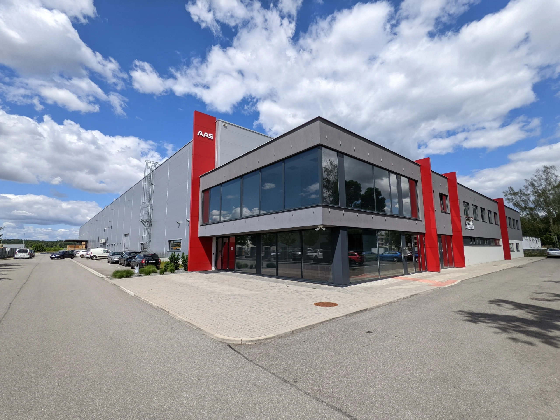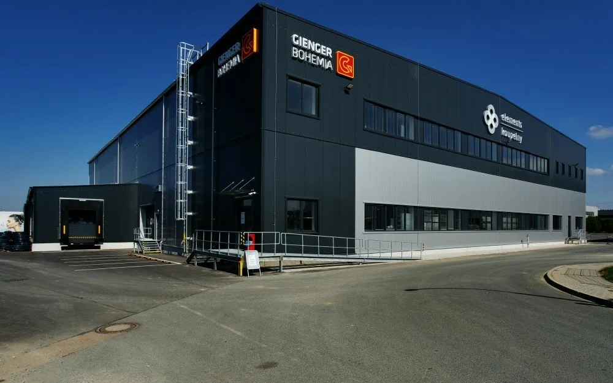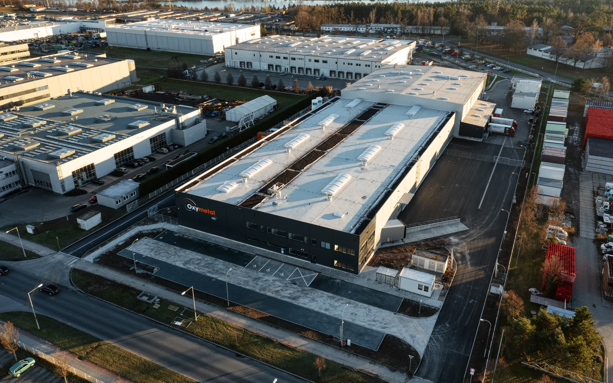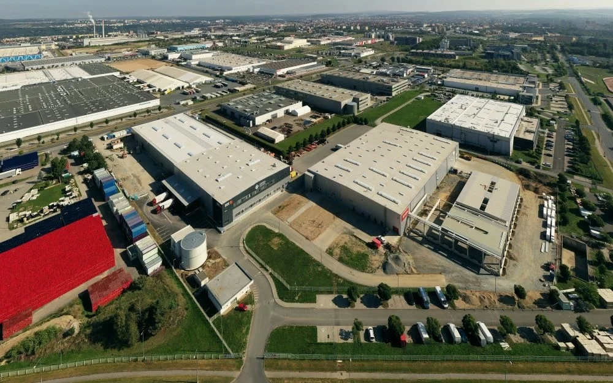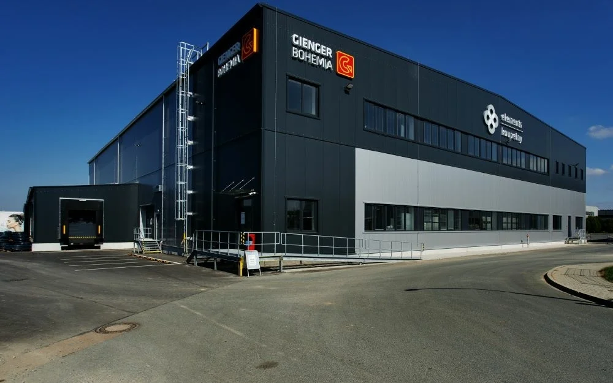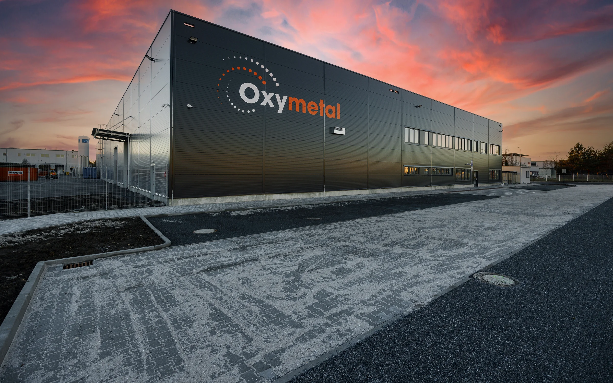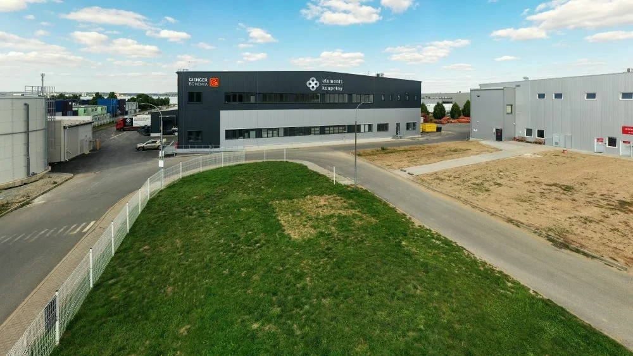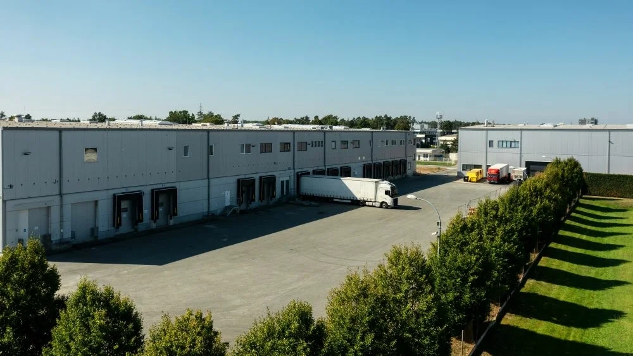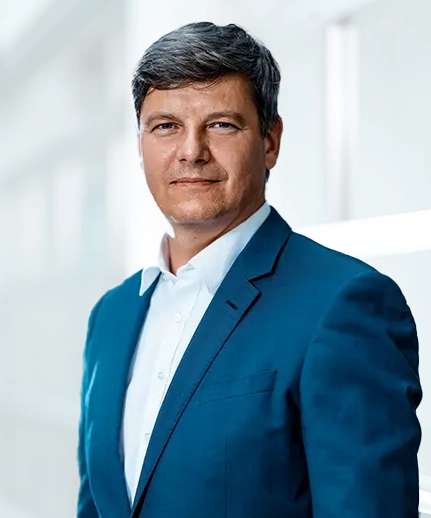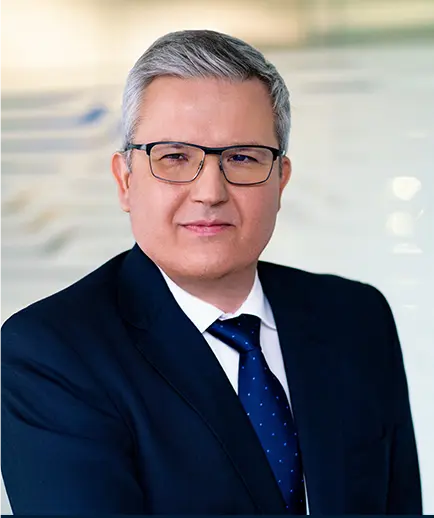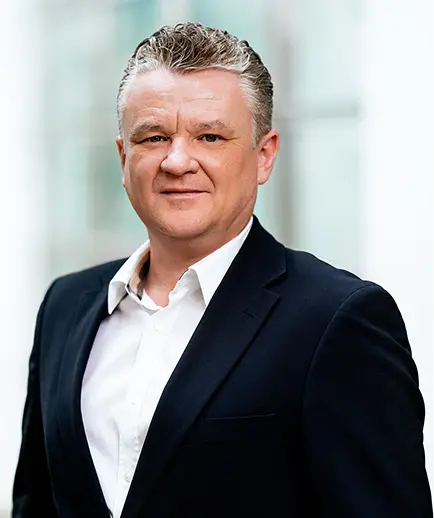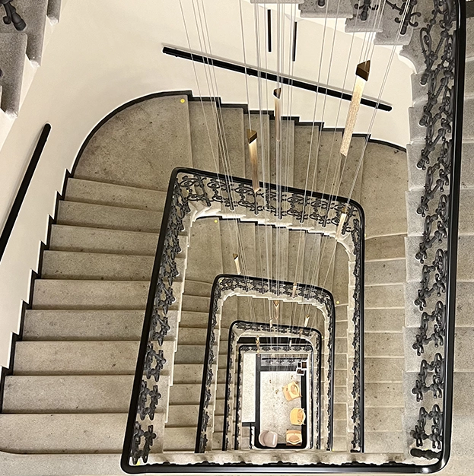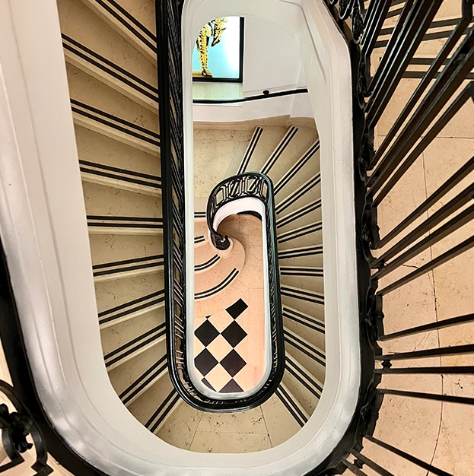ARETE Park Pilsen Borska pole will provide a total of 17,800 sqm of premium space for light production, assembly and logistics. The park is currently leased to four reputable tenants: Zásilkovna, Megatech, GIENGER, and Oxymetal. At the end of 2023, the construction of the park’s third logistics hall was completed for a new tenant, the French company Oxymetal, which specializes in metal processing and the production of metal components for various industries, including automotive, energy, and construction. In March 2024, an extension of approximately 2,000 sqm was handed over to Zásilkovna, which has been utilizing space in the park’s first hall since 2023. The urban location connected directly to the D5 highway, the most importnant logistics corridor from Prague to Germany, still provides good access to manpower. The skilled workforce is recruited from local schools, and in addition, Pilsen is gradually becoming a destination for relocation from less attractive locations in the Czech Republic. It is not only about logistics and production, but above all about hugh-tech research and development centres and other highly qualified activities. The industrial park project in Plzeň is also exceptional in that it is the first complete modernisation of a brownfield site, which involved the complete revitalisation of a former meat processing plant.
Our Portfolio
